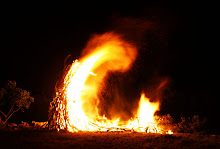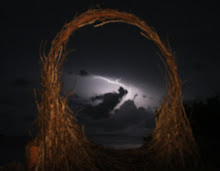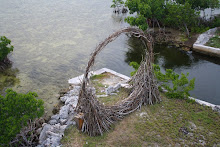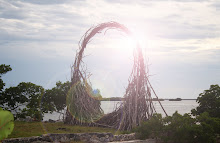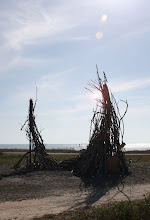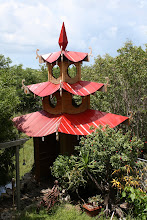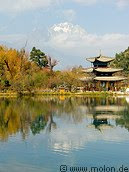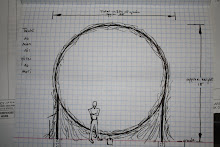Sunday, 27 December 2009
the anne mckee artist's fund auction...
... will be held at the east martello tower (near the airport) in key west, on the 23rd january. admission is $25.00 and includes hors d'oeuvres, champagne, open bar. preview is from 7pm; the auction will start at 8pm. to see more information about the auction and the fund, go to http://www.annemckeeartistsfund.org/.
Thursday, 17 December 2009
idai na sagi...
this is not exactly sculpture (forgive me), but it seems appropriate to include it here (i hope you'll agree). this is a giclee-on-canvas of a photo i took on 35mm 12 years ago at dusk with a hand-held 4 second shutter speed. i have supplemented the giclee with paint, ink, and metal-leaf(gold, brass, & copper). the original verse is written in japanese in hirigana (if you go to the video link you can hear it narrated in japanese).
this piece is for sale through the anne mckee artfund auction-- held in key west sometime in january or february (please feel free to contact me for auction details). the auction helps fund grants to local artists in a variety of media looking for support for specific projects.
this piece is for sale through the anne mckee artfund auction-- held in key west sometime in january or february (please feel free to contact me for auction details). the auction helps fund grants to local artists in a variety of media looking for support for specific projects.
Monday, 14 December 2009
tsuki no mon ni update
construction of the maquette is half done (see the photo). the miniature is made from weathered buttonwwood twigs in a plaster base. size is approximately 24" at the apex, with a 12"x 42" base. this is not correctly a "maquette" in the conventional sense of the word: the lectern, solar panel, and steel armature are not represented. what i wanted to accomplish instead was to capture the feeling of the piece-- the sense that it had grown there organically. the material is also not as dense as i intend for the full-size installation, but once more i was looking to capture a feeling.
contact with park management and sculpturekeywest goes well. i have submitted technical data about dimensions and materials so that the park management can properly plan the burn. it seems worth noting that park management have been wonderfully supportive of this entire project.
contact with park management and sculpturekeywest goes well. i have submitted technical data about dimensions and materials so that the park management can properly plan the burn. it seems worth noting that park management have been wonderfully supportive of this entire project.
Saturday, 28 November 2009
western pagoda #2: liu
Exploring variations on asian architectural themes, i was interested specifically in the roofline of classical chinese buildings. The layers of rooflines of the marble pagoda at Black Dragon Pool Park in Lijiang, and the only slightly less magnificent Jiaxui Pavilion at Guiyang, seem to be inviting the sky to come down to the earth. As opposed merely to providing shelter, the classical chinese roof reaches up not only from its peak, but from each of the cornices as well. Because those architectural styles are so unusual in the west, where linear geomemtry governs even buildings that seem nonlinear, i wanted to design a sculpture that was alien to our environment. The garden at the edge of which western pagoda stands is also atypical: semi-wild, it was designed with obvious elements of eastern landscape concepts, and with the intention to attact wildlife.
Western pagoda #2 was designed both as a gatehouse (the lowest level is actually a sheltered entryway), and as an expression of the numinous-- in Asia the pagoda is a sacred place. The complex calculus of the eaves of the roof are curved in two planes-- the horizontal & the vertical-- with the material bent & cut to conform to the math. The curved cornices contribute to exaggerating the illusion of the roof line on both axes. The roof is painted red both as a contrast to the blues, greens, and browns of the native environment, and also as an expression of folk-wisdom: in china red is the color of prosperity; in ancient rome red was said to be the color of the gods. The subtitle comes from a secondary charcter from Puccini's Turandot.
Each side features a circular port-- a sort of mini-moongate-- through which the surrounding environment can be viewed. Available only at an angle, the circular ports are distorted into the shape of the iris of a cat's eye.
From the inside, looking up, the rafters form a radial spoke pattern, with the upper set of spokes visible beyond the lower. the roof is open all the way to its uppermost level.
The total height of western pagoda #2 is 25' at the tip of the spire. most of the wood used in the construction was recyled.
The most interesting feature of western pagoda #2 is that, occasionally, i find random offerings-- photographs, bits of candy, very personal messages left on little cards or scraps of paper, even a little candle-- left in one of the outer alcoves, under the bronze bell that hangs just inside the outer entrance.
Western pagoda #2 was designed both as a gatehouse (the lowest level is actually a sheltered entryway), and as an expression of the numinous-- in Asia the pagoda is a sacred place. The complex calculus of the eaves of the roof are curved in two planes-- the horizontal & the vertical-- with the material bent & cut to conform to the math. The curved cornices contribute to exaggerating the illusion of the roof line on both axes. The roof is painted red both as a contrast to the blues, greens, and browns of the native environment, and also as an expression of folk-wisdom: in china red is the color of prosperity; in ancient rome red was said to be the color of the gods. The subtitle comes from a secondary charcter from Puccini's Turandot.
Each side features a circular port-- a sort of mini-moongate-- through which the surrounding environment can be viewed. Available only at an angle, the circular ports are distorted into the shape of the iris of a cat's eye.
From the inside, looking up, the rafters form a radial spoke pattern, with the upper set of spokes visible beyond the lower. the roof is open all the way to its uppermost level.
The total height of western pagoda #2 is 25' at the tip of the spire. most of the wood used in the construction was recyled.
The most interesting feature of western pagoda #2 is that, occasionally, i find random offerings-- photographs, bits of candy, very personal messages left on little cards or scraps of paper, even a little candle-- left in one of the outer alcoves, under the bronze bell that hangs just inside the outer entrance.
Saturday, 14 November 2009
tsuki no mon ni: yurei no mori...
The piece is entitled tsuki no mon ni: yurei no mori
Conceptually, what I want to create is a multi-faceted installation, representing simultaneously a classical asian architectural aspect (the moon gate), a collected and recycled resource (dead buttonwood and other pieces of misc. native trees), and interactivity. The “moon gate” uses circular geometry to create both positive and negative space simultaneously: the gate itself, being a circular structure, and the opening in the gate through which the world is seen and the visitor may pass. The material-- as previously noted: a large collection of buttonwood pieces and other trees native to the keys-- will be agglutinated over a steel hoop which will comprise the frame; successive layers of wood-- tied, glued, and/or screwed to the frame and each other-- will create a structure that will seem braided or vaguely rope-like in texture and appearance.
It is the interactivity of the piece, however, that is perhaps its most important feature: an embedded lectern will house a detailed explanation of what is intended for the piece, a “guest-book” for visitors to leave their name and contact information so the studio can provide them with links to view the installation’s denoument, and a collection of pens and markers so that visitors can exercise what will be the principal focus of the interactivity aspect: to leave messages to loved ones they have lost, either through death or separation, so that they can share these messages with all the other people who visit the piece. Additionally, there will be a small collection of sticks on hand for people to add to the installation however they see fit, so that the piece will be evolutionary in two ways: the incremental addition of the written word, and the incremental addition of sculptural material.
At the end of the program, Sunday, 18th april, 2010, with the permission and cooperation of the park service, we will burn tsuki no mon ni: yurei no moni, whilst simultaneously recording the event on video for later editing and publication on the internet, and, if SKW so desires, a link to the video as well. Part of the soundtrack will include a narrator reading random messages that have been written on the piece. All video taping and editing will be conducted through jonathanschork films.
The installation job stream is as follows:
1. Auger 2 holes in the earth, approximately 14’ apart; install and concrete 2 pieces of 3” steel pipe to a height of approximately 7’ above grade; attach a fabricated steel hoop approximately 16’ in diameter to the steel verticals, fastening the hoop at grade with an additional concrete inclusion. Bringing in a trailer load of assembled wood at a time, construction will commence from the base to the apex of the hoop until all pieces of steel armature are concealed. Housed in one side, attached to a vertical support, will be a fabricated plywood lectern for installation of the guest book and writing material. An additional pile of small wood will be left on the opposite side for visitors to add to the sculpture. For installation at the apex, which will be approximately 16’ above grade, both scaffolding and the schork~munsell studio’s boom truck will be utilized, thereby maximizing our ability to complete the structure and minimizing the risk of personal injury or damage to the piece.
Because there is an element of fire involved in this project, it will be necessary to consult closely with the park service for proper siting. Alternatively, if the park service declines us permission to burn the installation, we will remove it to another location-- probably the studio on big torch key-- and commence burning. Assuming a burn at the park, all metal armature and any other noncombustible debris will be removed by 24th april, 2010.
Conceptually, what I want to create is a multi-faceted installation, representing simultaneously a classical asian architectural aspect (the moon gate), a collected and recycled resource (dead buttonwood and other pieces of misc. native trees), and interactivity. The “moon gate” uses circular geometry to create both positive and negative space simultaneously: the gate itself, being a circular structure, and the opening in the gate through which the world is seen and the visitor may pass. The material-- as previously noted: a large collection of buttonwood pieces and other trees native to the keys-- will be agglutinated over a steel hoop which will comprise the frame; successive layers of wood-- tied, glued, and/or screwed to the frame and each other-- will create a structure that will seem braided or vaguely rope-like in texture and appearance.
It is the interactivity of the piece, however, that is perhaps its most important feature: an embedded lectern will house a detailed explanation of what is intended for the piece, a “guest-book” for visitors to leave their name and contact information so the studio can provide them with links to view the installation’s denoument, and a collection of pens and markers so that visitors can exercise what will be the principal focus of the interactivity aspect: to leave messages to loved ones they have lost, either through death or separation, so that they can share these messages with all the other people who visit the piece. Additionally, there will be a small collection of sticks on hand for people to add to the installation however they see fit, so that the piece will be evolutionary in two ways: the incremental addition of the written word, and the incremental addition of sculptural material.
At the end of the program, Sunday, 18th april, 2010, with the permission and cooperation of the park service, we will burn tsuki no mon ni: yurei no moni, whilst simultaneously recording the event on video for later editing and publication on the internet, and, if SKW so desires, a link to the video as well. Part of the soundtrack will include a narrator reading random messages that have been written on the piece. All video taping and editing will be conducted through jonathanschork films.
The installation job stream is as follows:
1. Auger 2 holes in the earth, approximately 14’ apart; install and concrete 2 pieces of 3” steel pipe to a height of approximately 7’ above grade; attach a fabricated steel hoop approximately 16’ in diameter to the steel verticals, fastening the hoop at grade with an additional concrete inclusion. Bringing in a trailer load of assembled wood at a time, construction will commence from the base to the apex of the hoop until all pieces of steel armature are concealed. Housed in one side, attached to a vertical support, will be a fabricated plywood lectern for installation of the guest book and writing material. An additional pile of small wood will be left on the opposite side for visitors to add to the sculpture. For installation at the apex, which will be approximately 16’ above grade, both scaffolding and the schork~munsell studio’s boom truck will be utilized, thereby maximizing our ability to complete the structure and minimizing the risk of personal injury or damage to the piece.
Because there is an element of fire involved in this project, it will be necessary to consult closely with the park service for proper siting. Alternatively, if the park service declines us permission to burn the installation, we will remove it to another location-- probably the studio on big torch key-- and commence burning. Assuming a burn at the park, all metal armature and any other noncombustible debris will be removed by 24th april, 2010.
Subscribe to:
Comments (Atom)

