Exploring variations on asian architectural themes, i was interested specifically in the roofline of classical chinese buildings. The layers of rooflines of the marble pagoda at Black Dragon Pool Park in Lijiang, and the only slightly less magnificent Jiaxui Pavilion at Guiyang, seem to be inviting the sky to come down to the earth. As opposed merely to providing shelter, the classical chinese roof reaches up not only from its peak, but from each of the cornices as well. Because those architectural styles are so unusual in the west, where linear geomemtry governs even buildings that seem nonlinear, i wanted to design a sculpture that was alien to our environment. The garden at the edge of which western pagoda stands is also atypical: semi-wild, it was designed with obvious elements of eastern landscape concepts, and with the intention to attact wildlife.
Western pagoda #2 was designed both as a gatehouse (the lowest level is actually a sheltered entryway), and as an expression of the numinous-- in Asia the pagoda is a sacred place. The complex calculus of the eaves of the roof are curved in two planes-- the horizontal & the vertical-- with the material bent & cut to conform to the math. The curved cornices contribute to exaggerating the illusion of the roof line on both axes. The roof is painted red both as a contrast to the blues, greens, and browns of the native environment, and also as an expression of folk-wisdom: in china red is the color of prosperity; in ancient rome red was said to be the color of the gods. The subtitle comes from a secondary charcter from Puccini's Turandot.
Each side features a circular port-- a sort of mini-moongate-- through which the surrounding environment can be viewed. Available only at an angle, the circular ports are distorted into the shape of the iris of a cat's eye.
From the inside, looking up, the rafters form a radial spoke pattern, with the upper set of spokes visible beyond the lower. the roof is open all the way to its uppermost level.
The total height of western pagoda #2 is 25' at the tip of the spire. most of the wood used in the construction was recyled.
The most interesting feature of western pagoda #2 is that, occasionally, i find random offerings-- photographs, bits of candy, very personal messages left on little cards or scraps of paper, even a little candle-- left in one of the outer alcoves, under the bronze bell that hangs just inside the outer entrance.
Saturday, 28 November 2009
Subscribe to:
Post Comments (Atom)

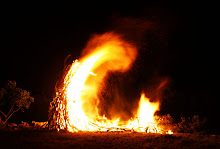

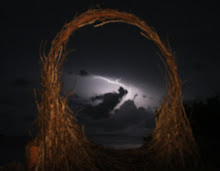
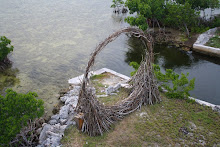
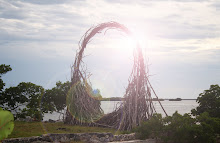
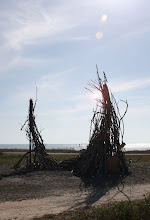



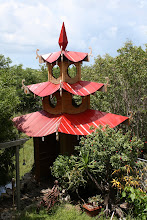
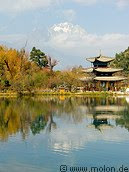

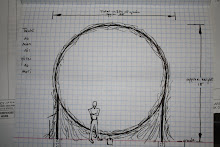
No comments:
Post a Comment